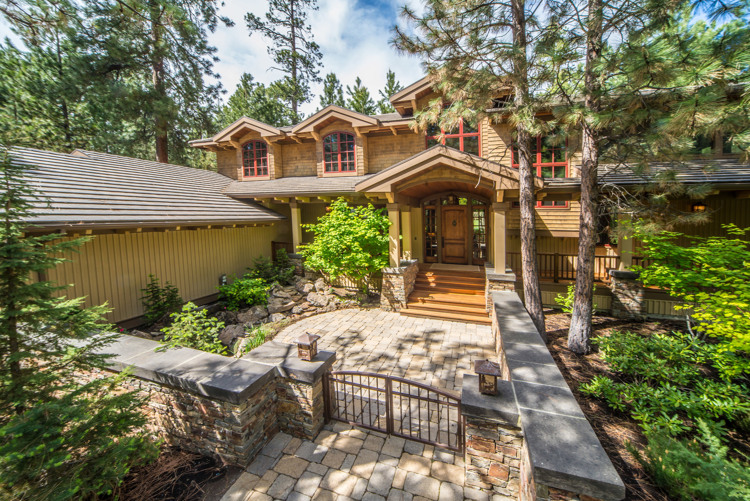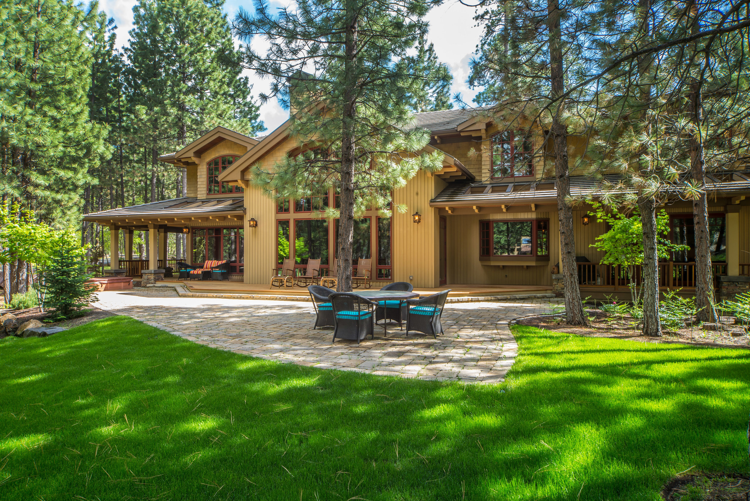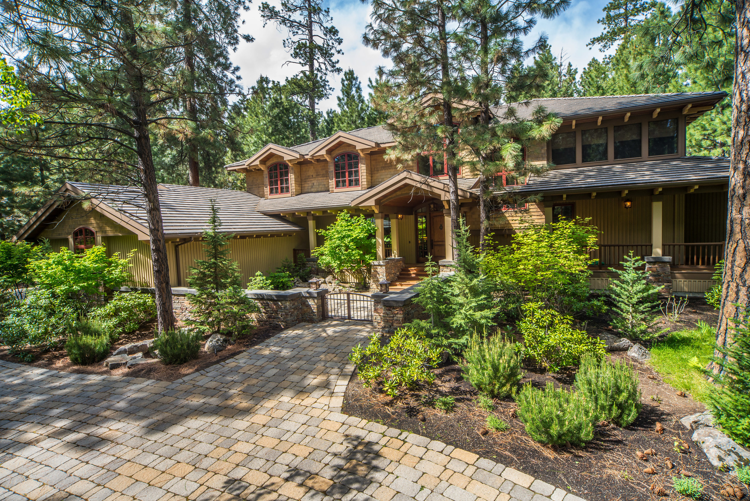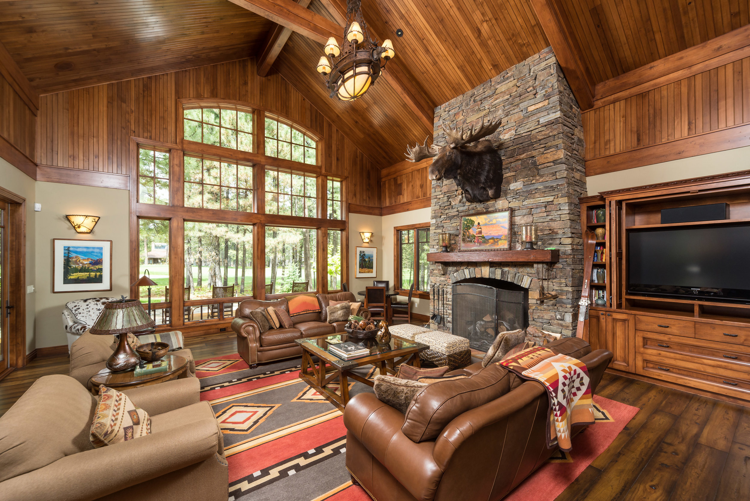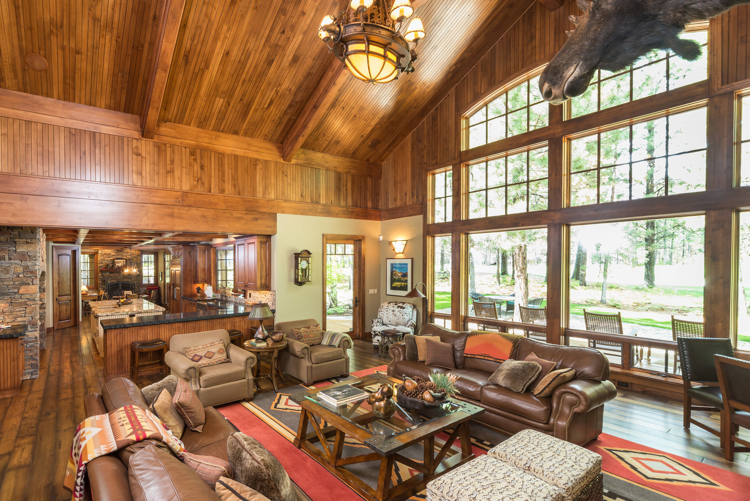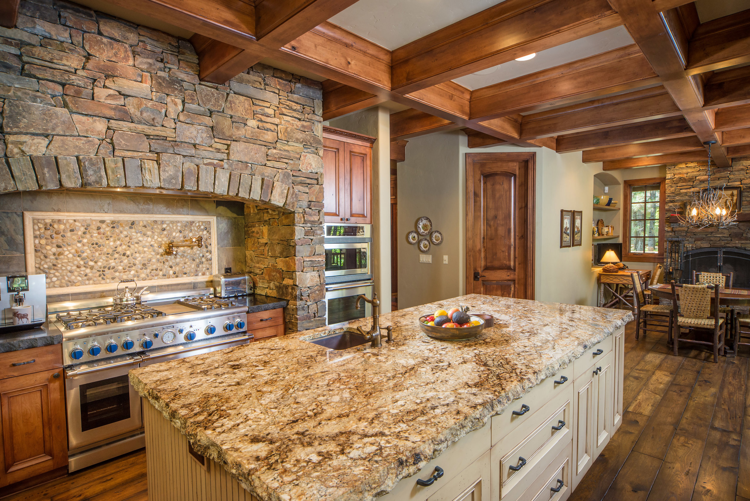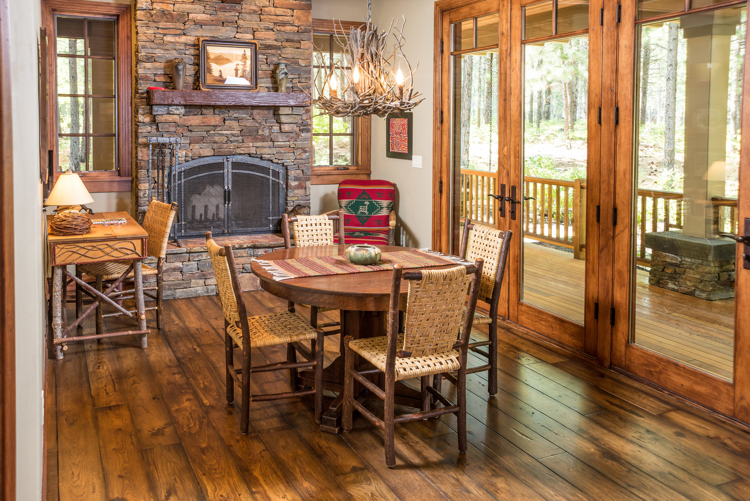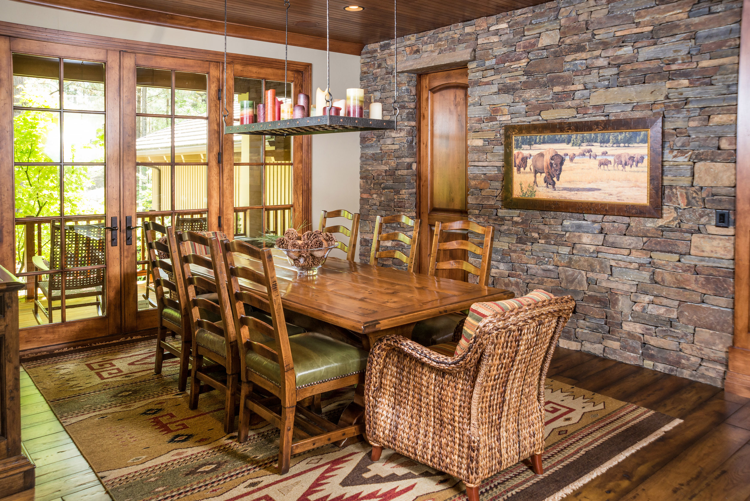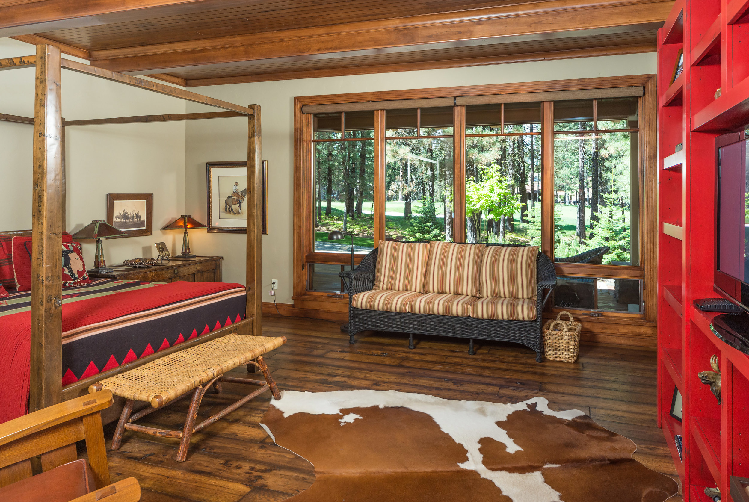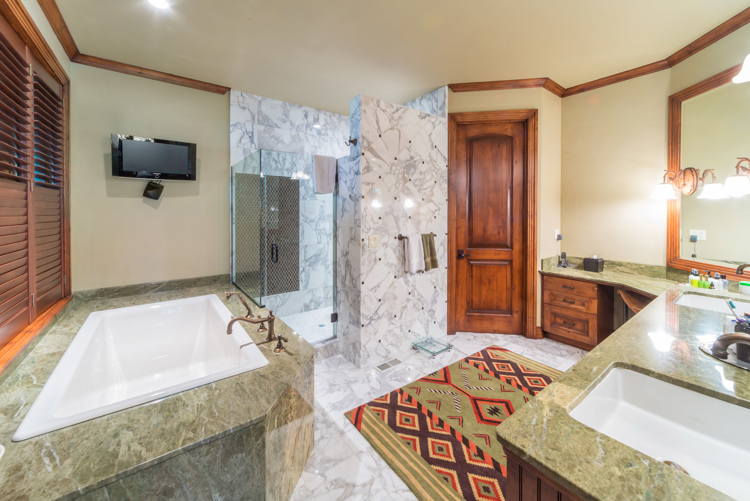Black Butte Ranch - Foin Follette Extended
Black Butte Ranch - Foin Follette
Designed and Built by Pacwest Builders
It is not often that a full thickness stone-faced fireplace has to be structurally reinforced because the moose head that is to be mounted there is too heavy; in fact this is the only time we have run into this issue. This rustic vacation home in Black Butte near Bend, Oregon is situated in the trees, backing up to a meadow and is this family’s retreat in beautiful Central Oregon. The beauty and tranquility of the site inspired Steve Van Sant to create a very strong indoor-outdoor connection with a beautiful, landscaped entry courtyard with a cascading water feature and wrap around porch on all sides of the home. Open areas in the porch roof with exposed beams allow light in where desired, while leaving areas near doors or rooms that require less light protected from the sun and snow. This porch is accessed through the Master Bedroom, Great Room, Dining Room, and Nook, making the outdoors only a few steps away from anywhere on the Main Floor.
The Main Floor Features an open floor plan that makes the spacious public rooms feel very connected. The Nook, Kitchen, and Great Room are located along the back side of the home, which allows for great views of a meadow through the pine grove off the rear patio and past the lawn. The Dining Room sits across a wide hallway and is separated from a well-appointed Butler’s Pantry by a stone wall. The Master Suite is situated on the other side of the Great Room and has a thickened, sound insulated wall to keep the noise out and allow for uninterrupted family fun.
Accessed by a broad stairway, the Upper Floor houses three Guest Suites with private Baths and window seats almost large enough to sleep on. On the other end of the Upper Floor, a Lanai offers a bug-free outdoor space as well as elevated views of the front of the property. Separated by the fourth full Guest Bath is a large, functional Study with beautiful built-in desks, shelves, and display spaces for art work and memorabilia.
Kristy Yozamp has maintained a strong relationship with these homeowners since the home was built years ago and continued to help them find new artwork and furniture because they had so much fun figuring out all of the interior design, furnishings, and artwork in this home. No room is without the rustic, lodge style the homeowners wanted, but none of the rooms are finished the same, which makes for rooms with very distinct character that feel like a part of the greater whole. Generous use of stone and thick, chiseled edge slabs for the counter tops added to the solid overall feel of the home. The wrought iron grillwork on the two stone fireplaces, the hand-scraped hickory floors, the bead board detailing on the walls and ceiling, and the many antler-inspired fixtures, including the moose head, really make this home feel like a comfortable cabin in the woods.

