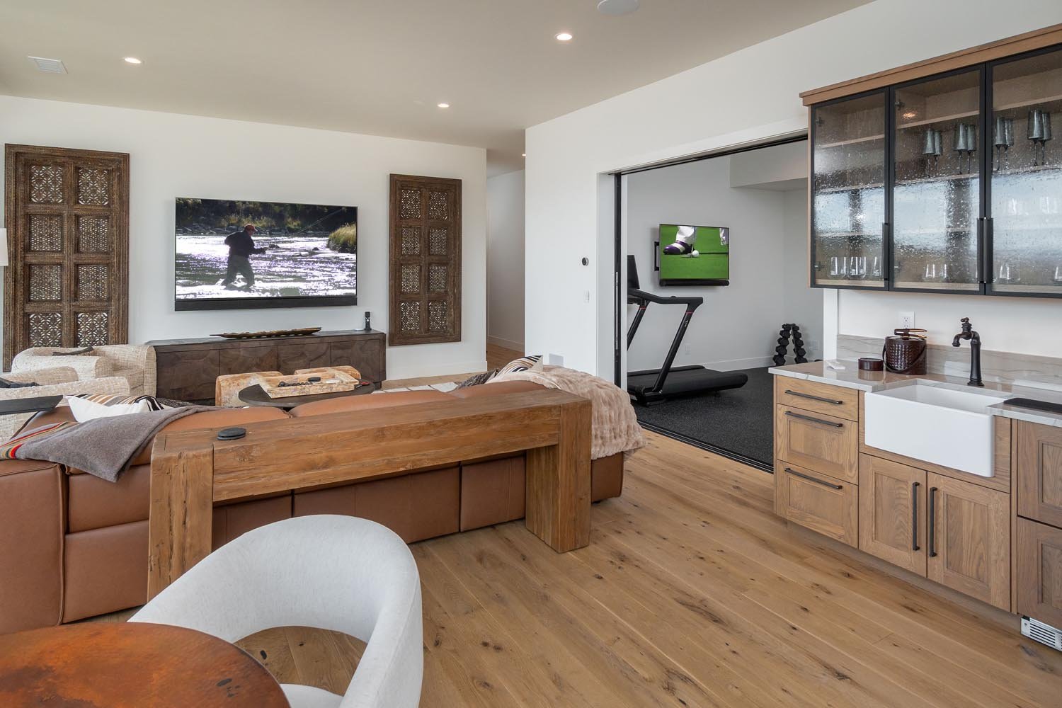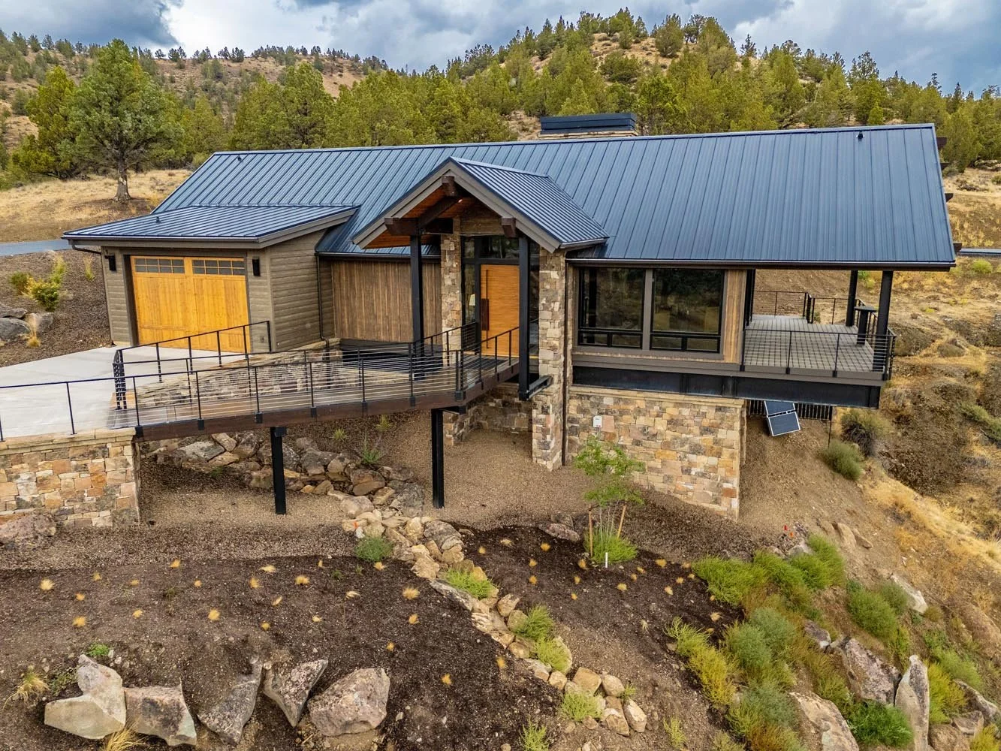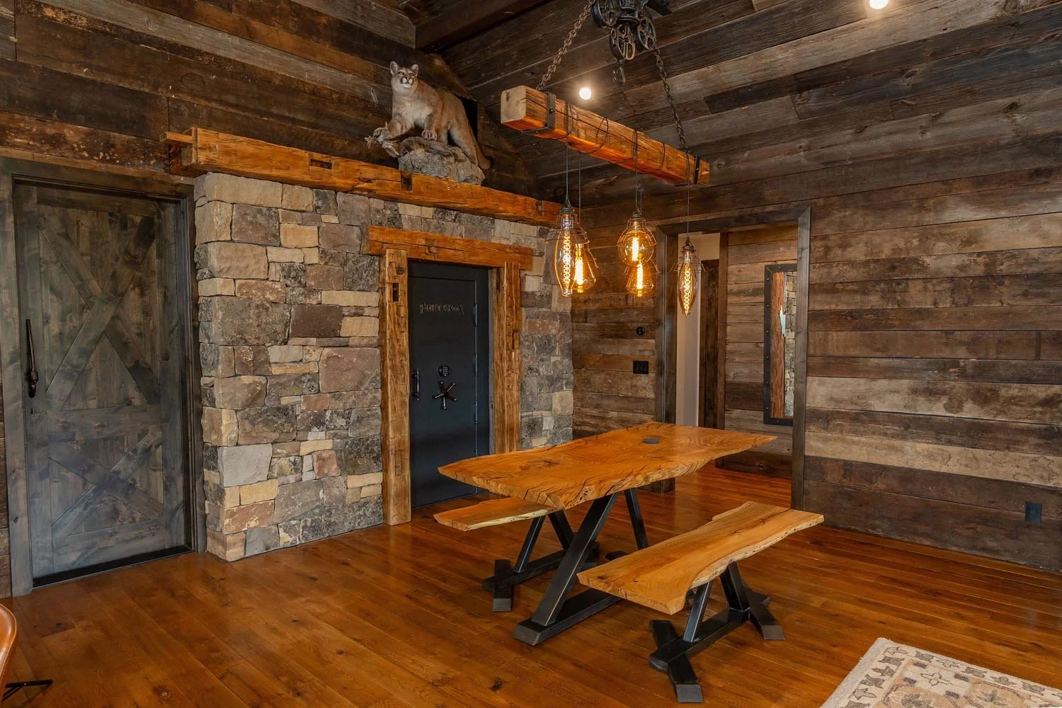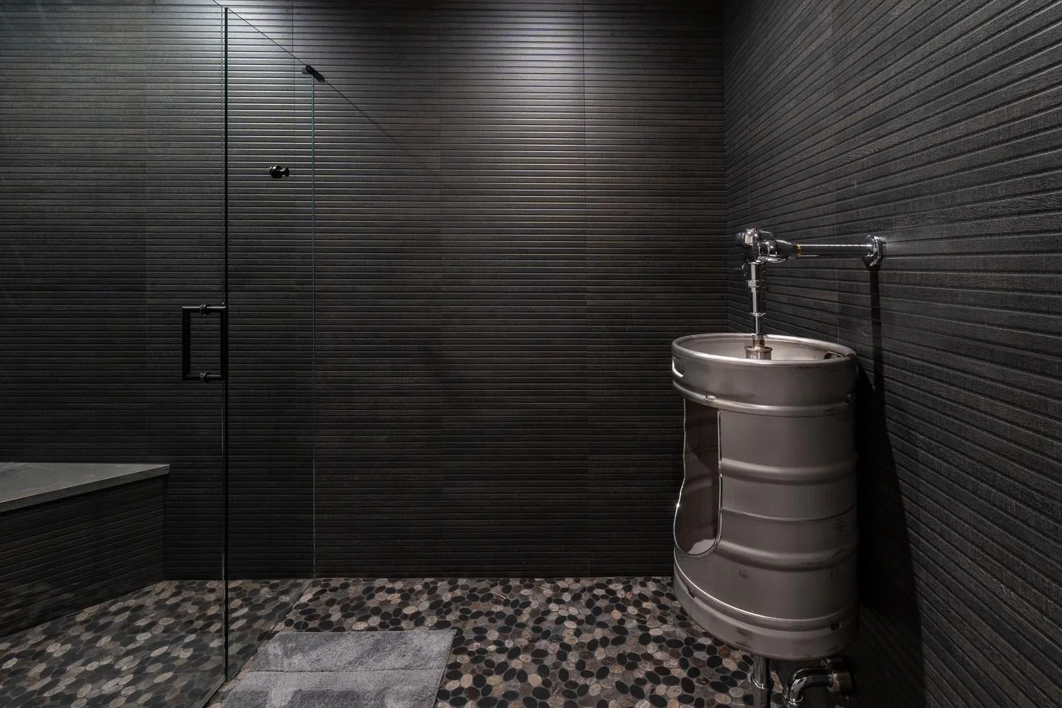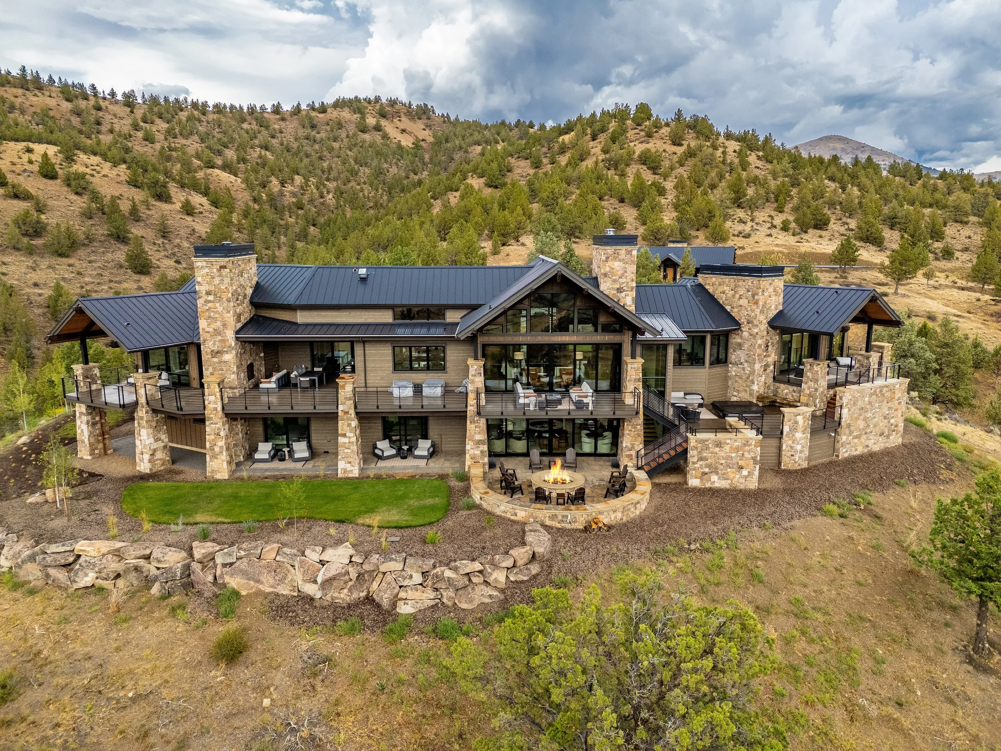
Ranch Home
Over the years, Pacwest has designed and built many luxury custom homes on beautiful sites, but none quite like this one. This ranch home sits atop a rock knob, overlooking pastures and livestock in the foreground with layers of rolling hills surrounding the site on all sides. This elevated vantage makes the views out of the expansive glass window walls and massive multi-slide patio doors even more dramatic and impressive. To enhance and maintain that open feeling, Spencer Williams used steel tension ties, rather than a typical timber bottom chord with posts, in the trusses to support the roof loads with a structural system harkening back to more traditional methods of clear-span agricultural buildings. The use of steel for exposed structural connections and supports throughout creates a cohesion between all of the spaces while keeping the structure lighter and less obtrusive.
-
With such beautiful surroundings, we wanted to make sure we were connecting to it as much as possible. All suites in the home have access to a deck or patio, as do all of the main public spaces. Although the home is a stacked, two story, structure, the hot tub deck splits the difference creating a space that feels secluded and intimate, but is accessible directly from the main deck, the lower floor patio, as well as the private deck off of the primary suite. These outdoor spaces are a mixture of open and covered, so you can find a place that will be comfortable whatever time of day and in whatever weather mother nature delivers.
The project includes the main Ranch House as well as a Guest House with a few extra bedrooms, a bathroom, and a central gathering space. Situated above a natural drainage, this space is accessed by a steel bridge, adding a little drama to the entry. The architecture and structural detailing match the home, with tension tie trusses and massive cantilevered steel beams to support the deck, but the interior finishes are far more rustic in this smaller space. Kristy Yozamp had a lot of fun with the homeowner, who had impeccable taste and an eye for detail, to create an old west aesthetic with revolver door handles, custom lighting that incorporates old farm hardware, a keg urinal, and a very cool saloon with a light box bar.
With the ever-growing risk of wildfires, we did everything we could to ensure the home is hardened against fire. We worked with Tamarack Wildfire Consulting to thin the juniper on the slope below the home, maintaining the natural feel, but increasing crown spacing and eliminating ladder fuels to keep fire from ripping up the hillside. In addition to creating a defensible space around the structures, we used all non-combustible siding and trim, a Class A metal roof, and all closed soffits and deck to keep embers out. We didn’t stop there, installing a Waveguard system with infrared cameras on the roofs to detect fires, triggering sprinkler systems on the roof as well as jets in the soffits to spray the home and surrounding area with a biodegradable fire retardant. Since we are on a well, multiple 10,000 gallon cisterns and pumps were installed to ensure the water is there if it is needed.
In addition to the challenging architecture, unique systems used for fire protection, and difficult build site, the remote location posed major logistical challenges. Running to the store to grab something you forgot is not a viable option on this type of project. While he is usually overseeing the guys managing the day to day on projects, Tye Farnsworth took on the role of project manager for this one to make sure everything came together without a hitch, and he nailed it! Whether coordinating material deliveries, ensuring subs have everything they need, or keeping everyone on schedule and on budget, Tye had his hands full. That said, he is missing the ranch now that the job is done and keeps trying to think of reasons to go back out.
We all feel very fortunate to have been a part of this one-of-a-kind project and think it turned-out great. We love taking on unique challenges and this was a fun one that we are all very proud of.










