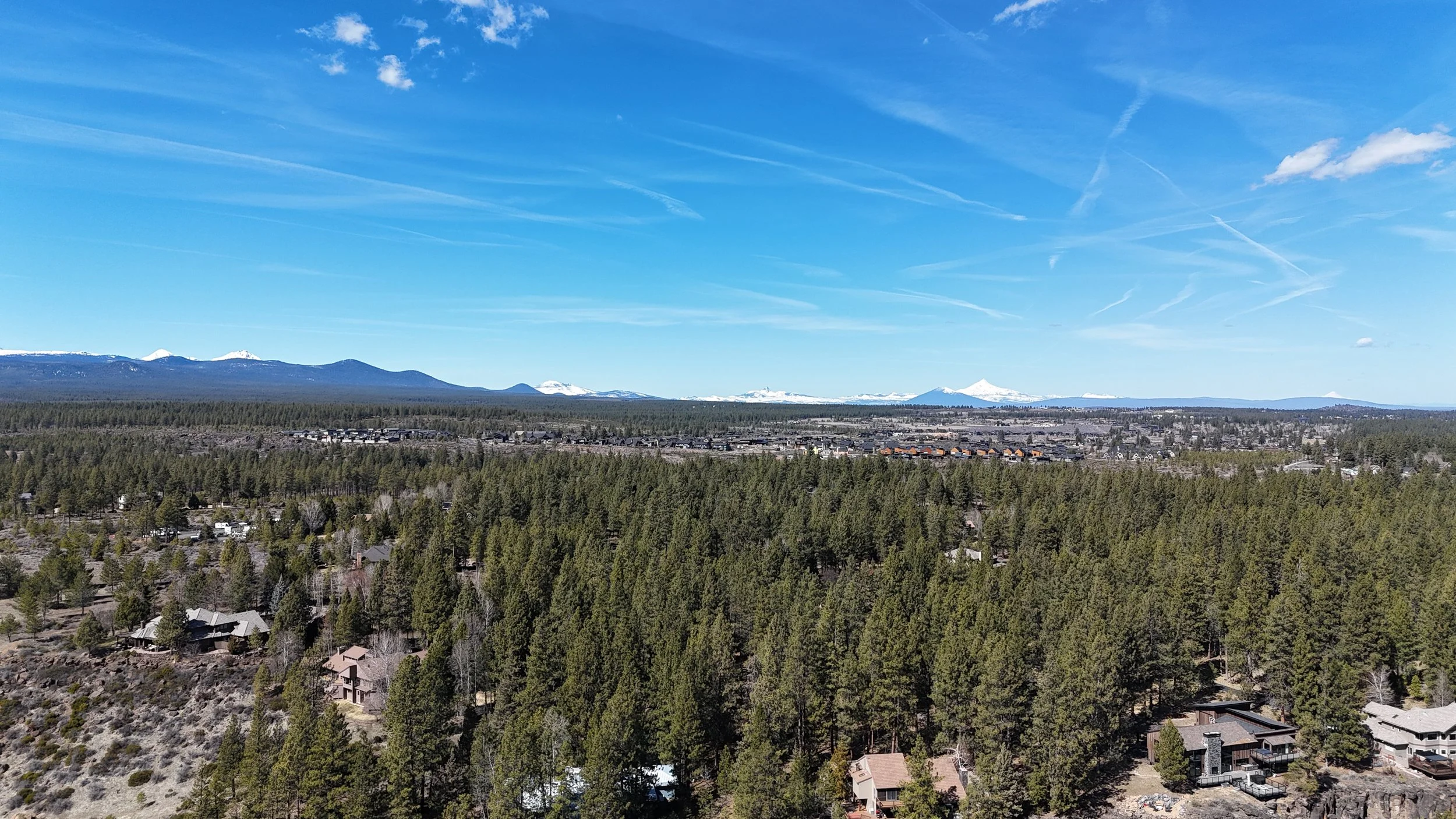
-
We start with an introductory meeting on site and/or a video-call to walk you through the design, the bidding, and the build process. We’ll introduce you to some key members of our team and lay out how we coordinate all of that for you.
-
Your point of contact would start with our architect or designer as you work through programming and preliminary design. As the design takes shape and throughout the build, you would work directly with our interior designer to make selections and dial in your finishes. For construction related questions, you would have a project manager running your job. Although the point of contact changes, our whole team stays in the loop and is involved throughout your project.
-
Our goal is to design and build your dream home, so we definitely want you involved throughout the process. That said everyone is different and our clients range from having built many homes and knowing exactly what they want, to having no idea how the process works or what all they will need to select. Our team does a great job of narrowing down options and presenting ideas that work well with your design to avoid feeling like you need to look at every option in the showroom.
-
From first meeting to permitting is usually around 6 months, with 3 months being preliminary design and 3 months for construction documents. This can vary depending on workload, weather, and client goals.
-
We assemble a preliminary budget prior to starting construction documents to make sure we’re on track and again when we have permit ready drawings and are ready to contract for the build. There are a lot of moving parts and options for you, but we provide an itemized budget that covers everything needed to build your home as designed.
-
Pacwest is not a lender, but can provide recommendations upon request.
-
No. If you are still lot shopping, we can help inform your decision by pointing-out site attributes that could affect the build cost or features we could integrate into the design. We are also well-versed and experienced with all of the different ARC requirements and can point out requirements that may impact your design.
-
You don’t have to have anything, but images of homes you like never hurts.
-
We build better than code with higher insulative values and more efficient equipment as a standard. From there, we can go as far as you want with efficiency and environmentally responsible practices and materials.
-
Yes. We often have clients come to us with a build-ready design in hand and we’re happy to send it out for bids and contract for the build. We have also had the opportunity to take over builds started by other contractors who were not able to finish the work for one reason or another.
-
The majority of our clients do not live in Central Oregon and are not on site as much as they would like. To make sure you stay in the loop and feel connected with your project, we have created a web portal with current drawings, progress photos, and drone videos. This lets you log in from anywhere in the world to see what is going on with your job.
