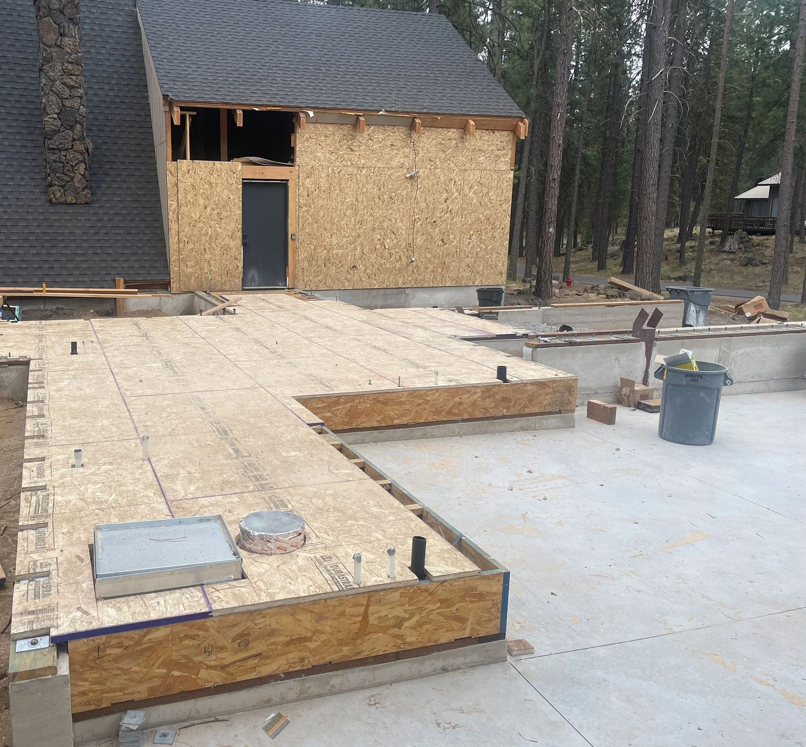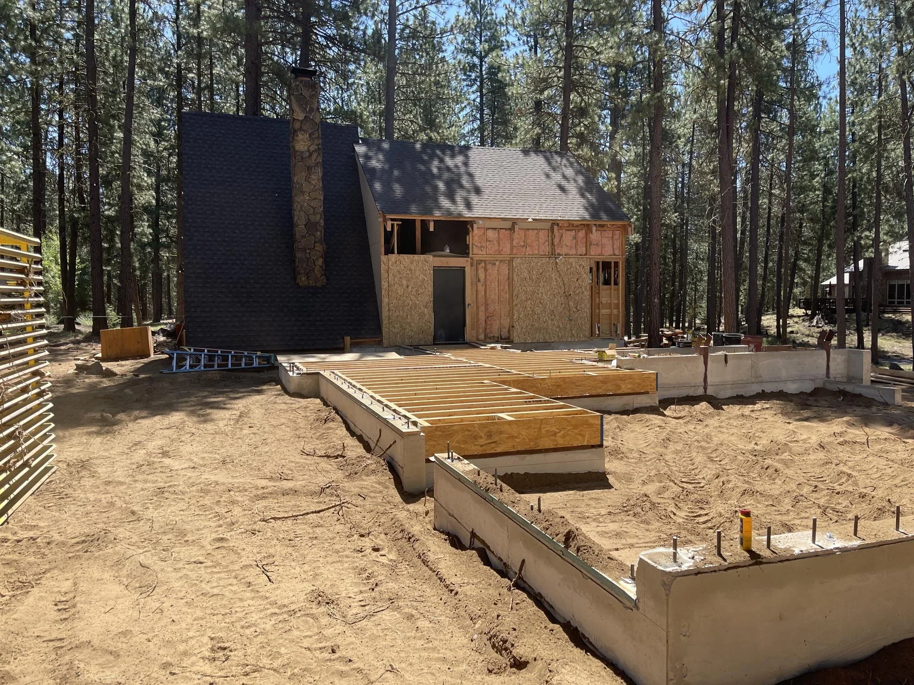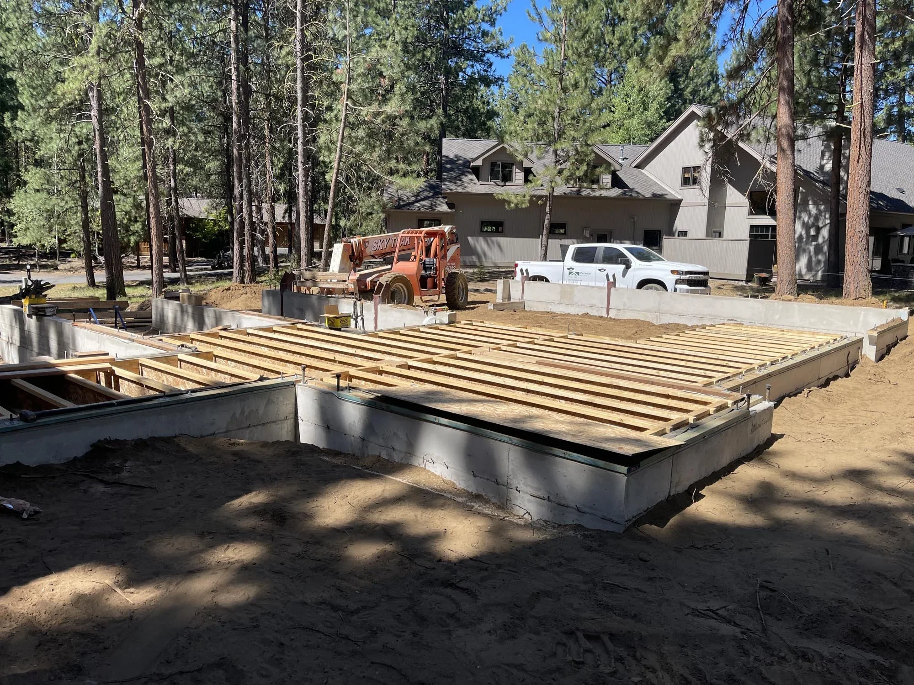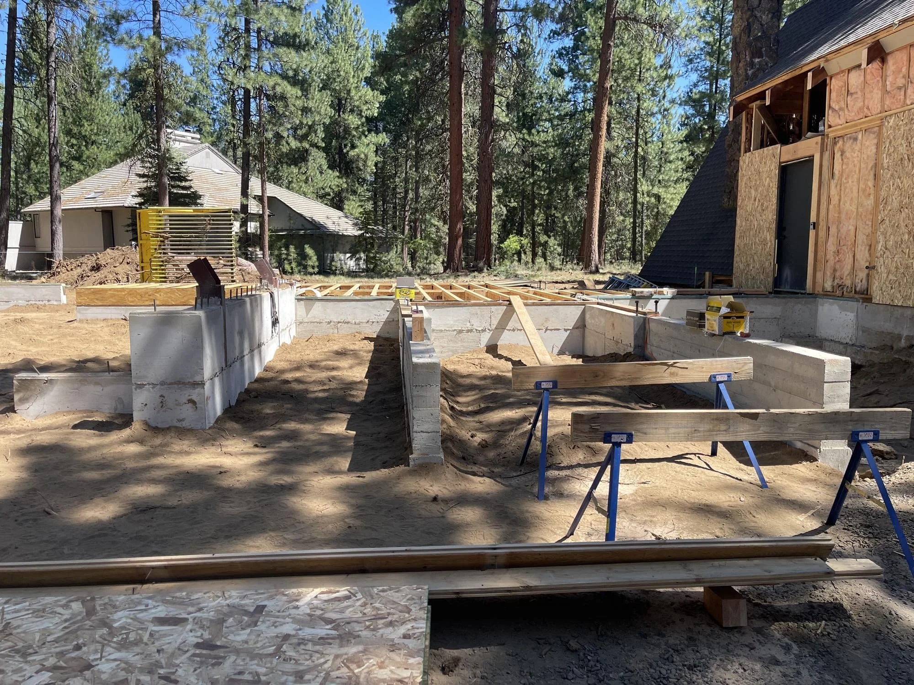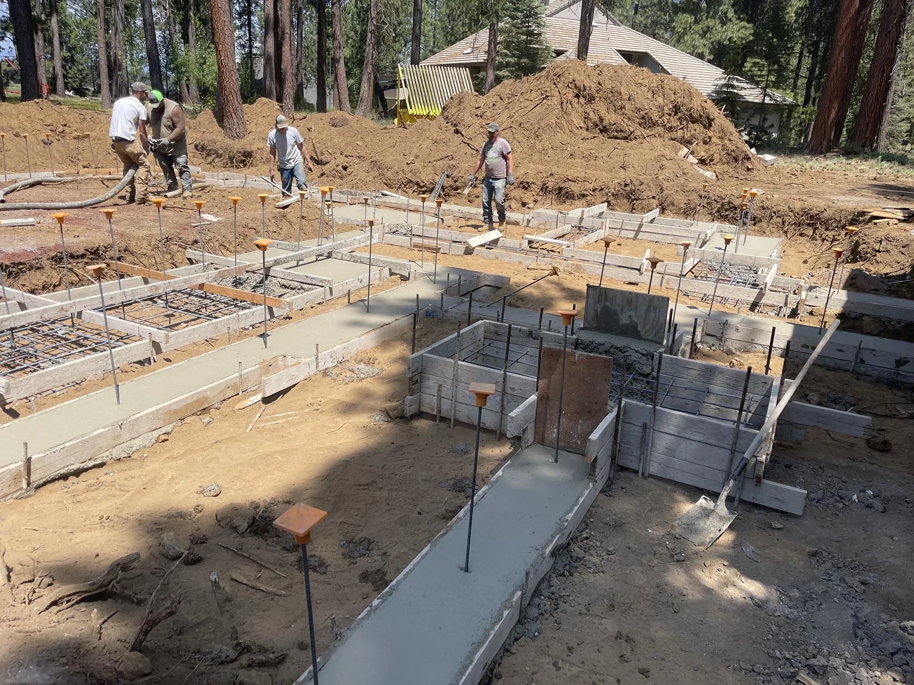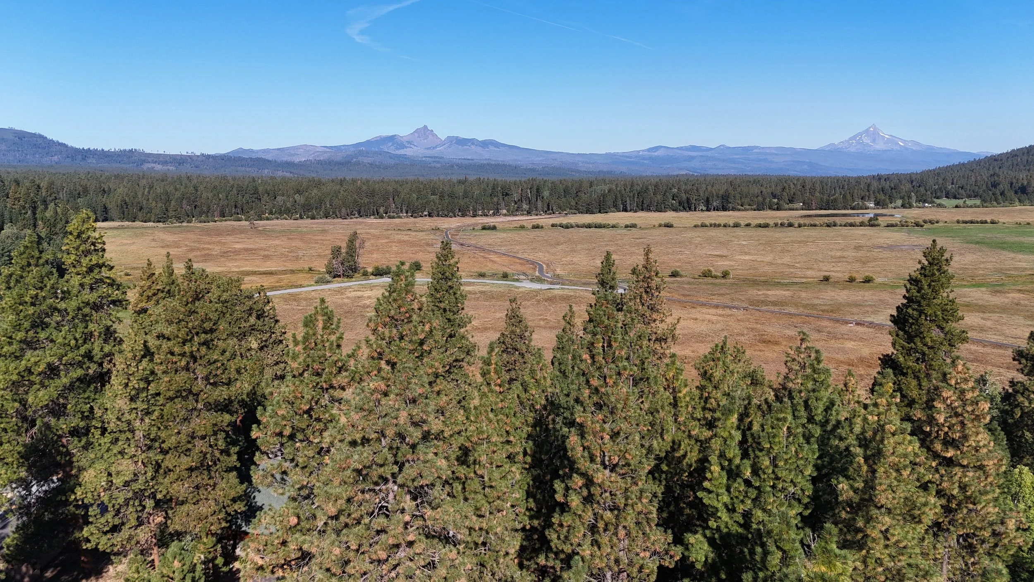
Black Butte Ranch – Sundew
Black Butte Ranch is full of 1970s cabins in a wide range of conditions. Out clients came to us with one that was well designed, well built, and was in great shape for its age. That said, it had no Garage, inadequate insulation, an outdated HVAC system, and did not have enough bedrooms to meet the needs of their family. Blair Davis worked with them to figure out how to best tie-in visually and physically with the existing structure, which was an A-frame with a more traditional 2-story cabin section on the front. We ended up with a balanced-A-frame for the Garage and Primary Suite, connected to the existing cabin with a mostly glass 2-story entry hall to welcome guests and tie the home together. The homeowners decided to take the opportunity of remodeling their cabin to update the style with some modern elements like steel columns, floating tread steel stairs, and large expanses of glass to let them feel like they’re living in the forest. These new elements will tie in well with the existing interior cedar and hand-hewn wood floors to create a warm and cozy space for generations to come.





